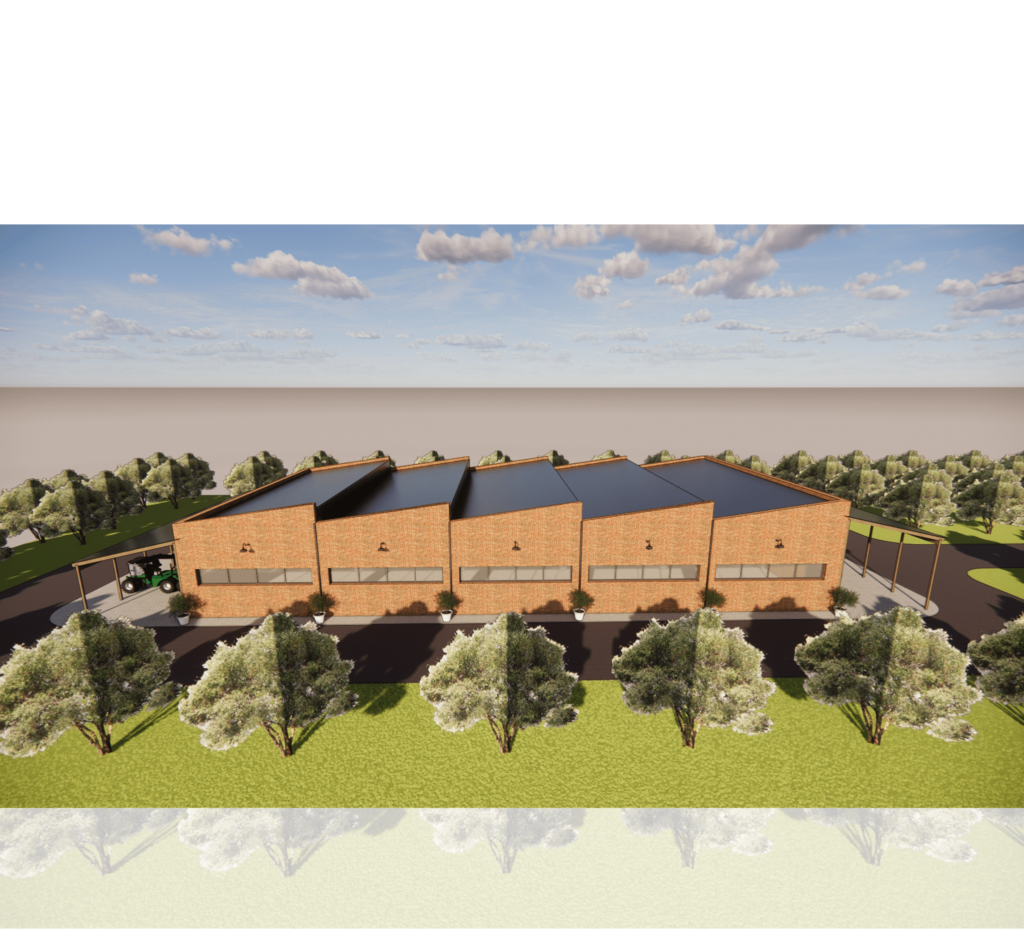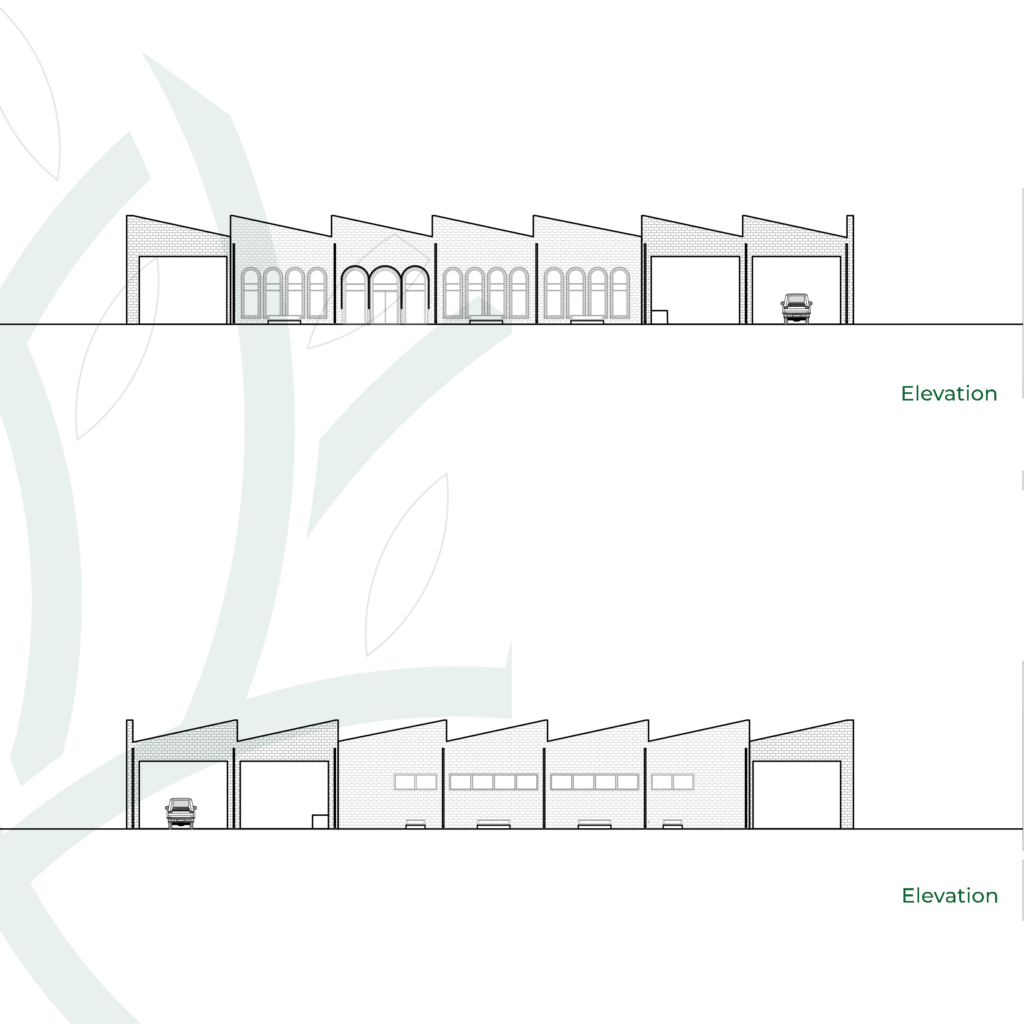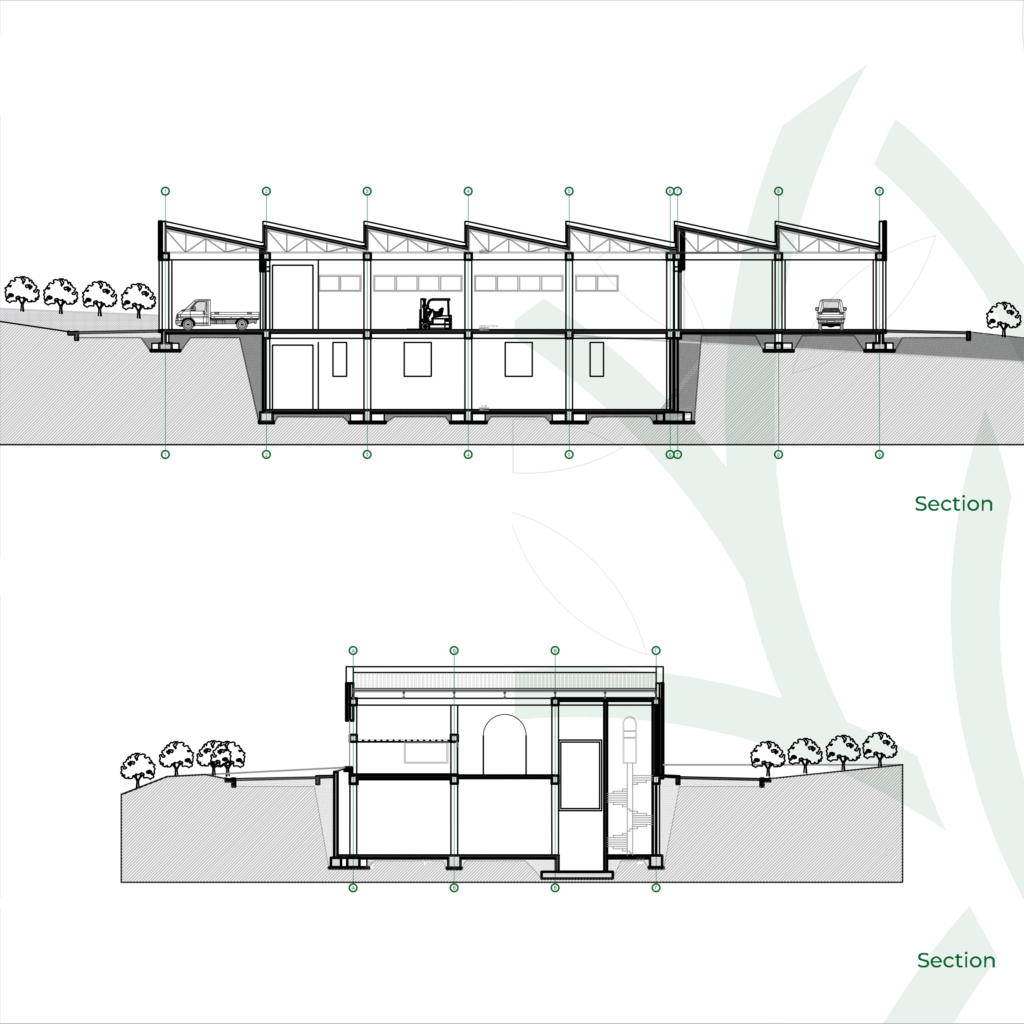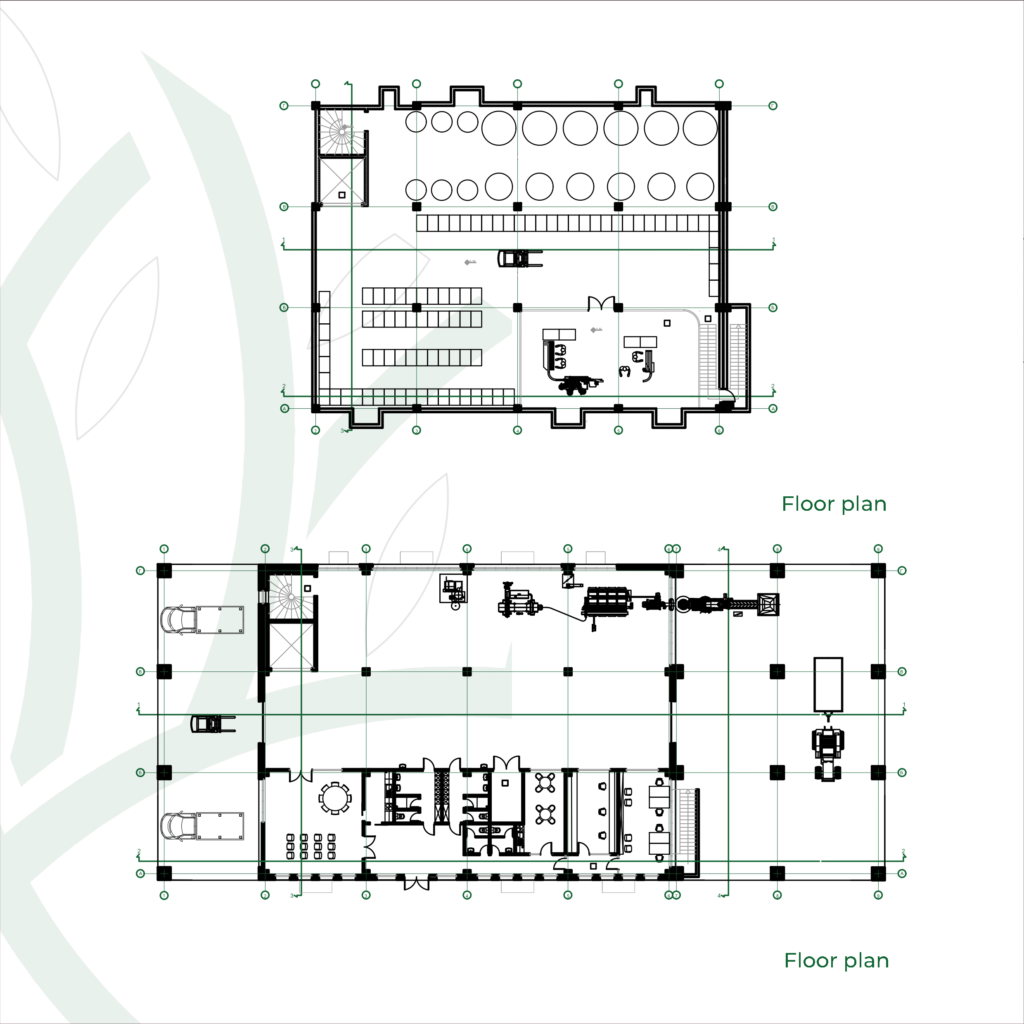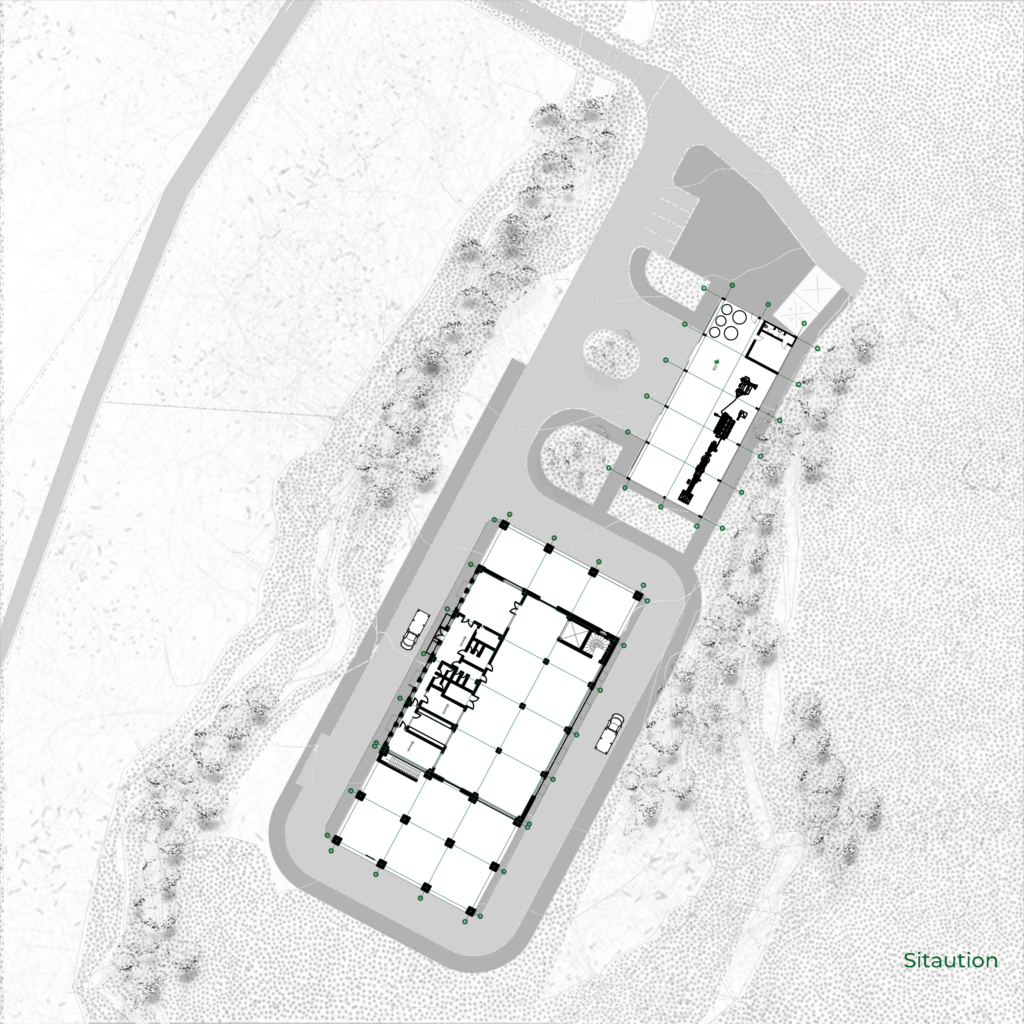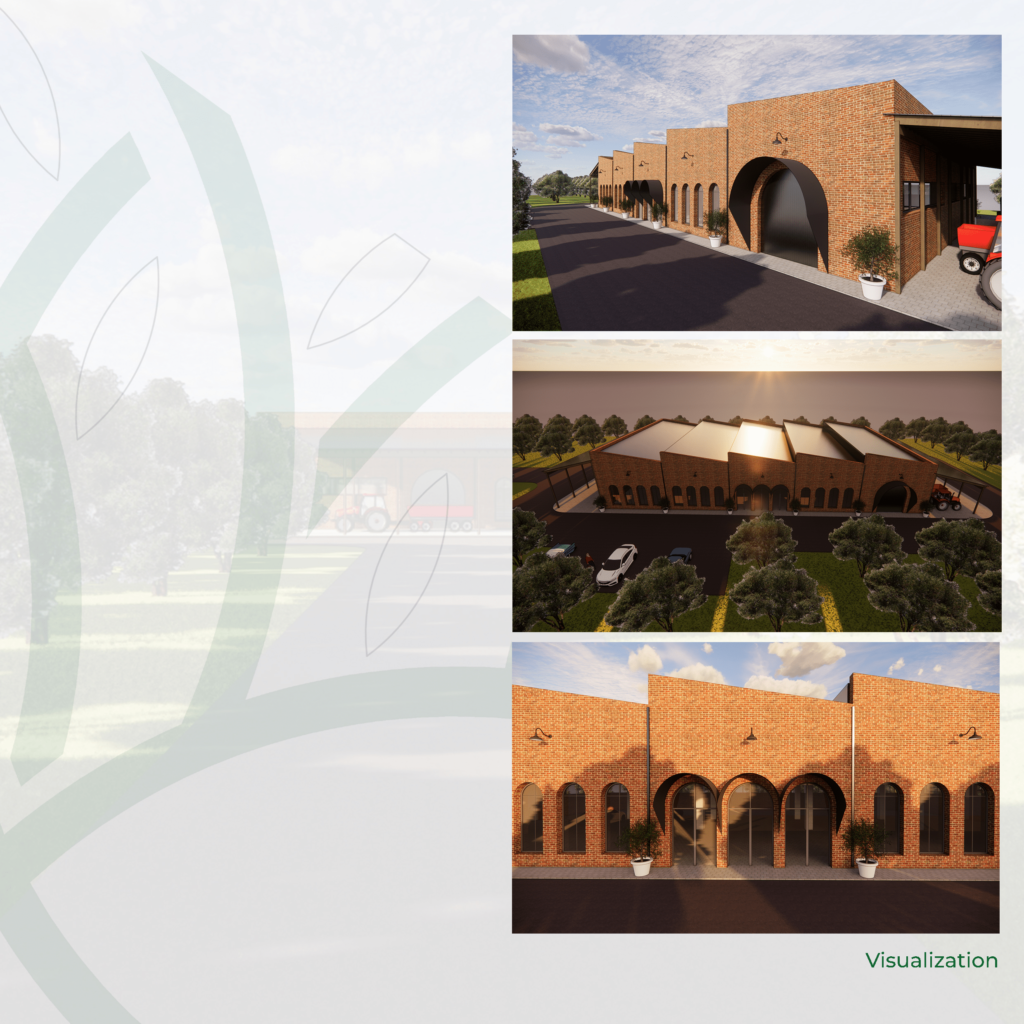Biobotanika
Located in the suburban vicinity near Valandovo, this complex accommodates two separate facilities designed for olive processing and storage.
In response to specific requirements and the undulating terrain, the building takes the form of a single-story structure with an integrated basement.
Internally, the organization is straightforward, comprising two distinct zones for olive processing, as well as a dedicated administrative area for the workforce.
The building’s architectural layout presents a functional and unadorned rectangular footprint, extended with a shed roof design for practical coverage. Its facade is adorned with a series of repetitive windows, each featuring graceful arches that are elegantly accentuated by metallic frames, following the curvature of the window openings. These design elements serve both a functional purpose and contribute to the overall aesthetic appeal of the structure. The grandeur and prominence of this complex are further accentuated by the surrounding landscape, and its brick facade harmoniously complements the overall visual impact of the facility.

