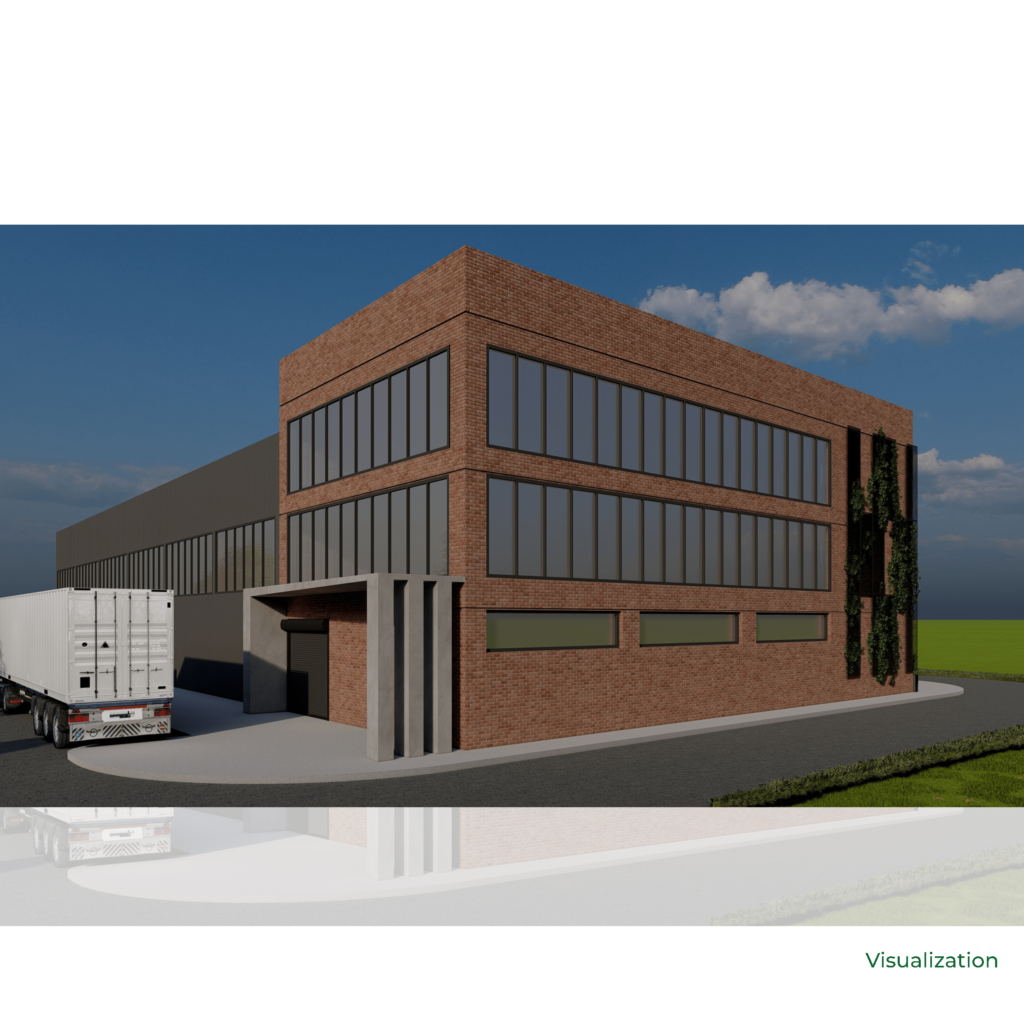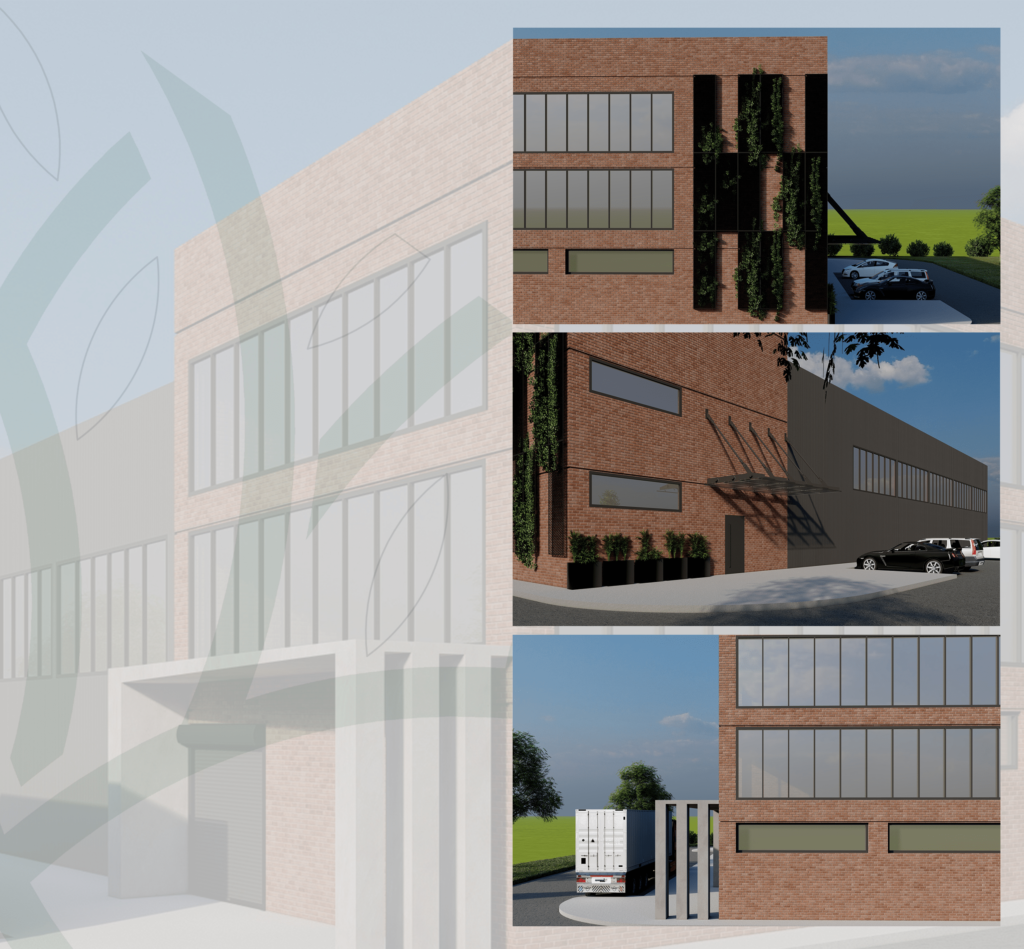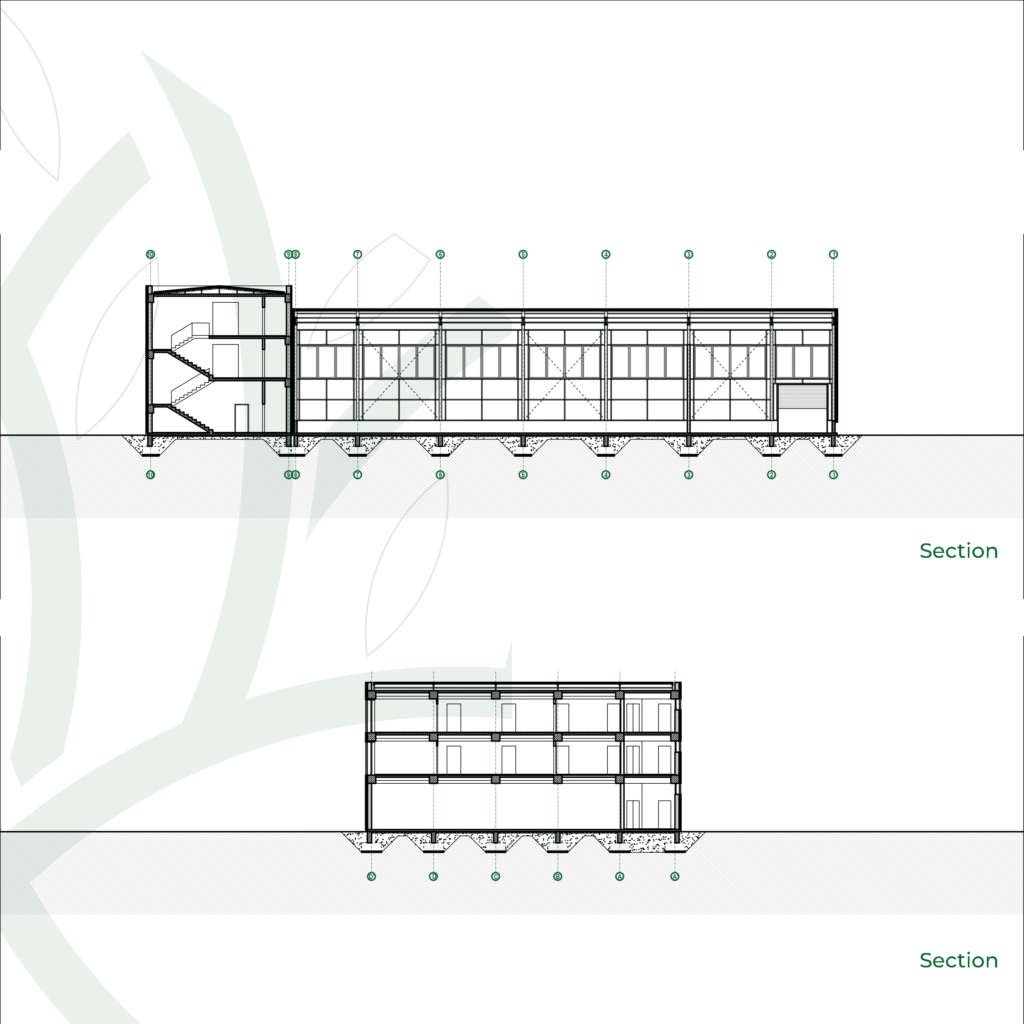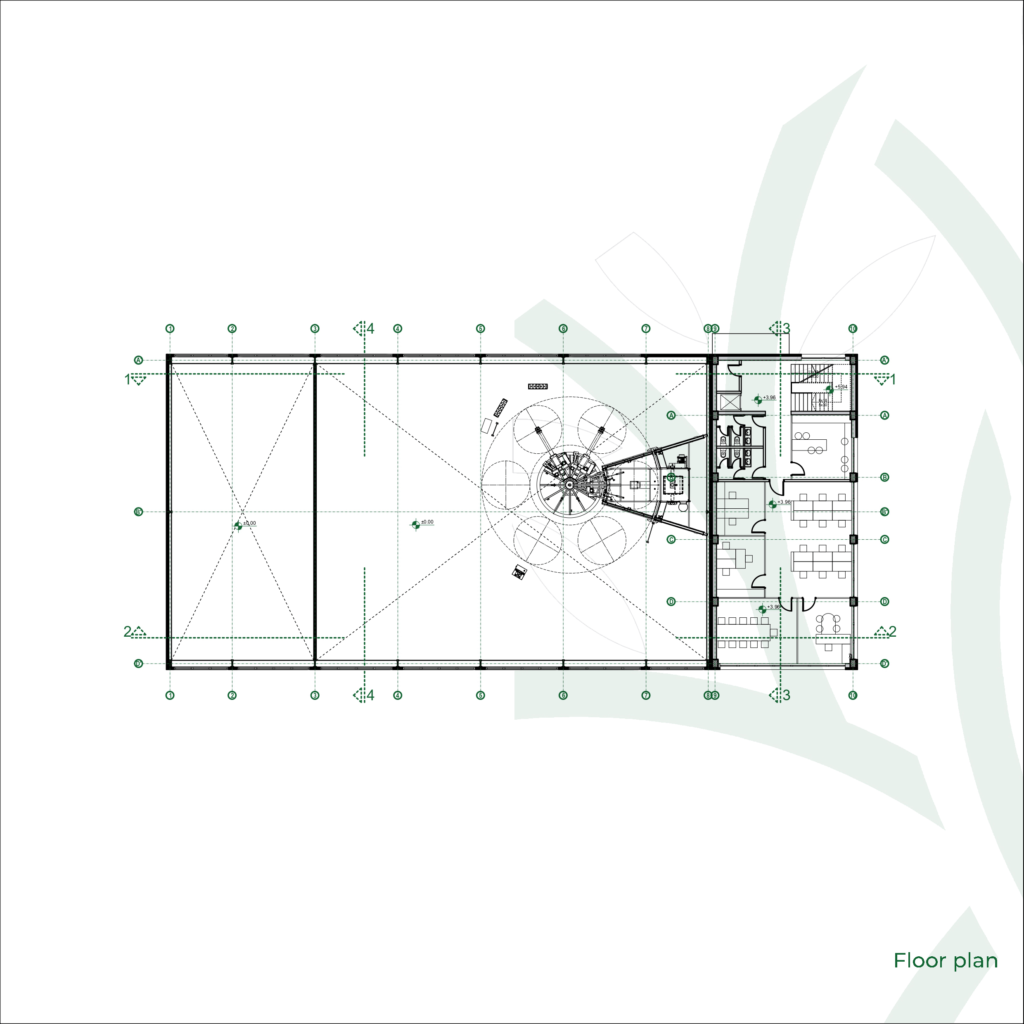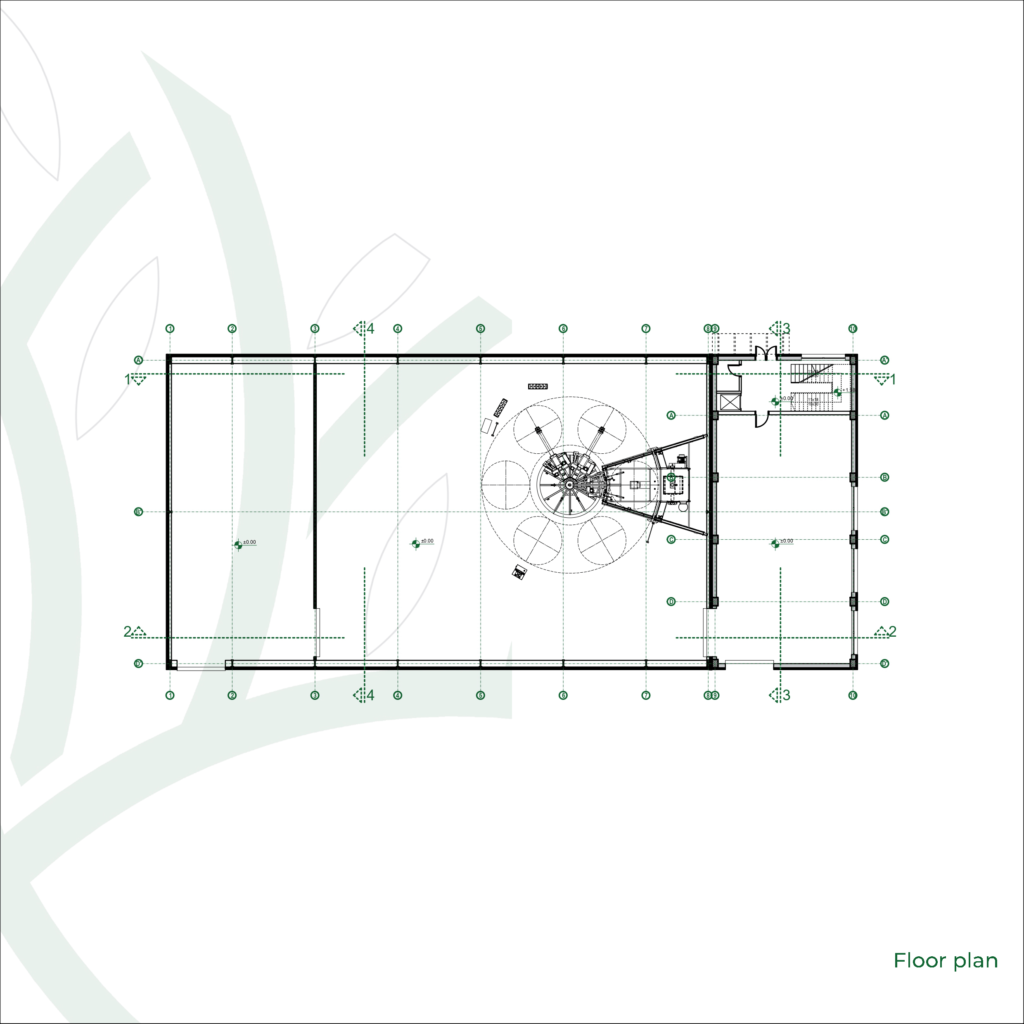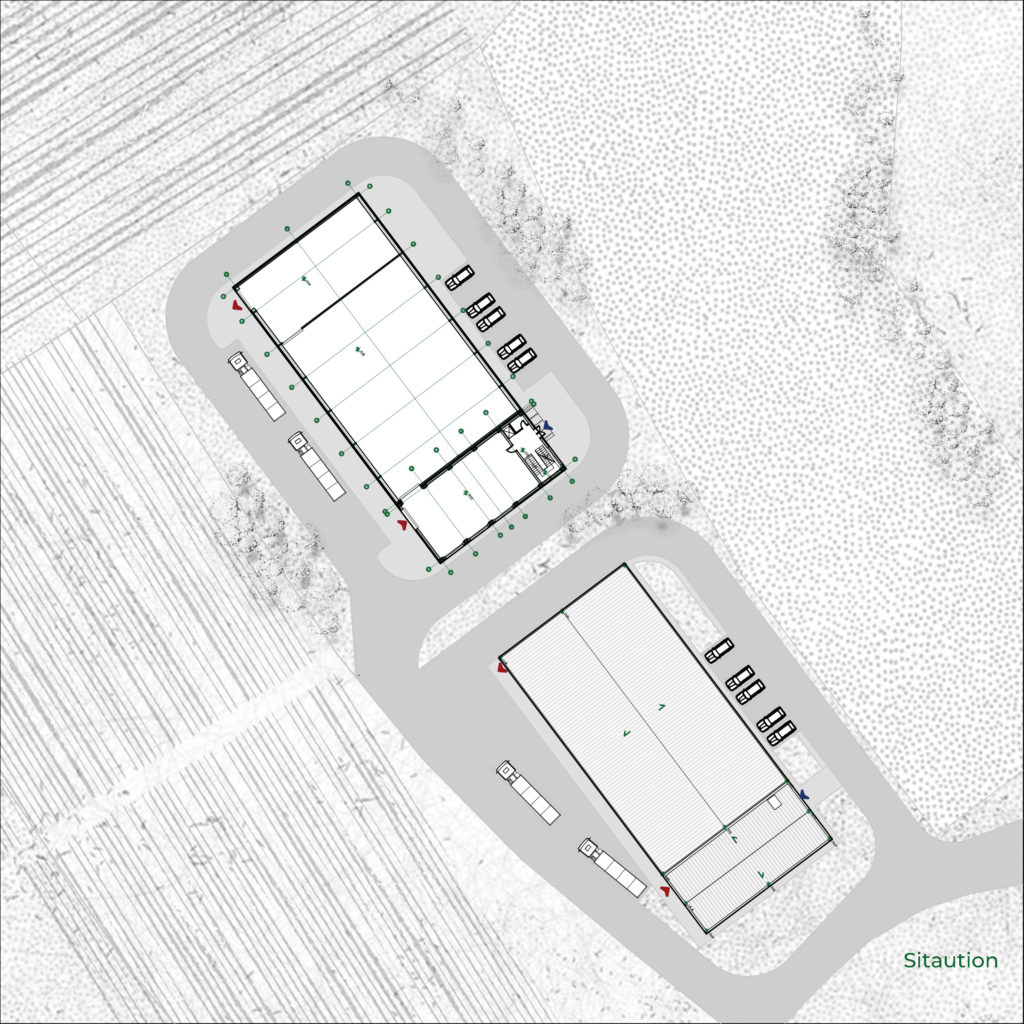Ada Falke
From a functional standpoint, the architectural design meticulously divides the floor plan into three distinct areas. The first zone serves as storage for used plastic materials, followed by a spacious area dedicated to the plastic reproduction process, and lastly, a storage area for the newly manufactured products.
Notably, the facility incorporates a separate entrance for employees, who occupy spaces on both the first and second floors, constituting approximately one-third of the building’s total footprint. This division is evident both in terms of height disparity between the administrative and manufacturing sections and the use of differing materials. The design marries brick with sizable windows, facilitating abundant natural light in the office spaces, while steel predominates in the construction of the hall, ensuring structural integrity. This thoughtfully planned and aesthetically balanced project harmonizes functional requirements with architectural form, thereby creating a facility that embodies efficiency, practicality, and visual appeal.

