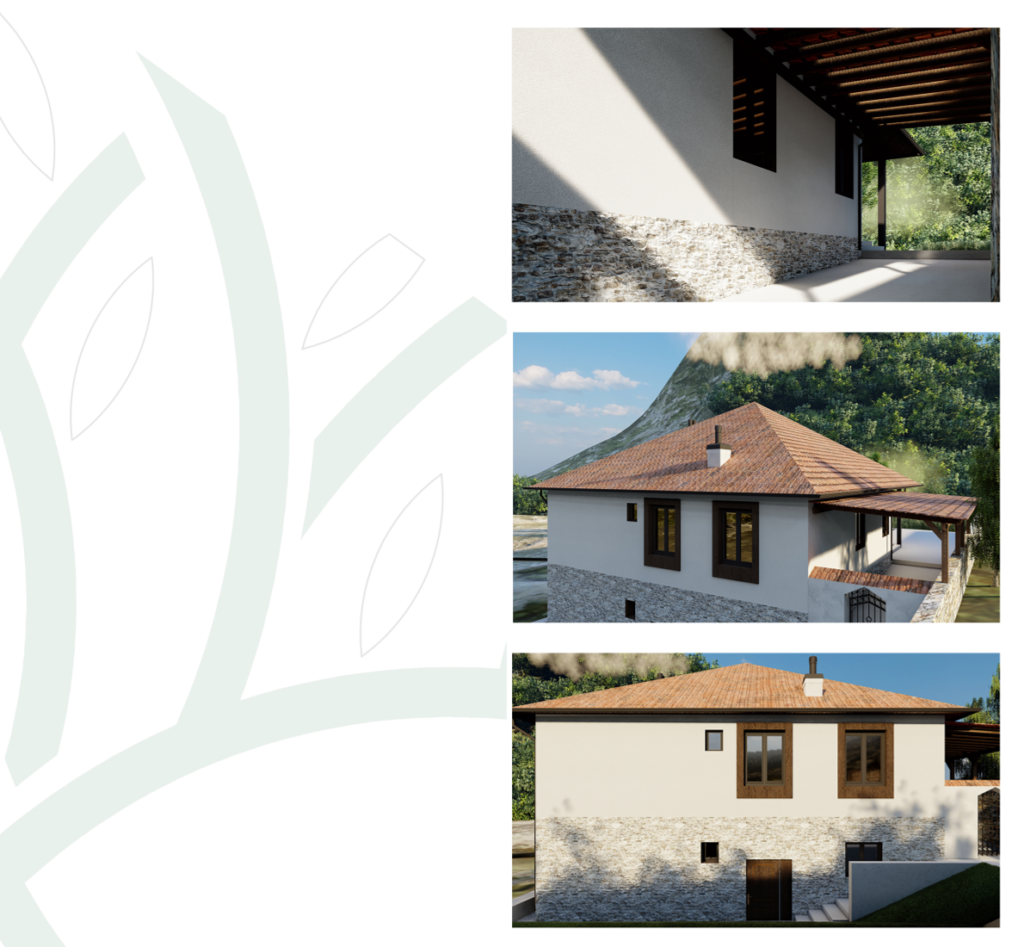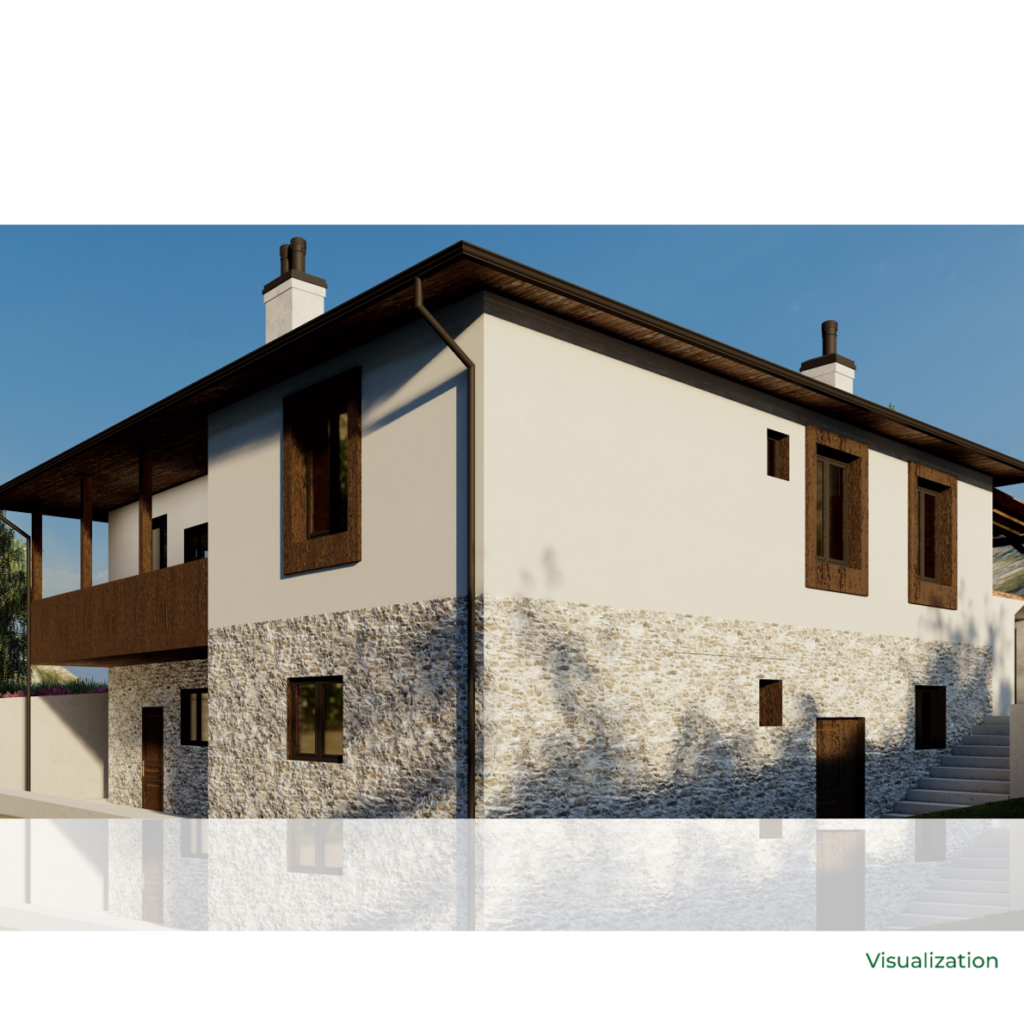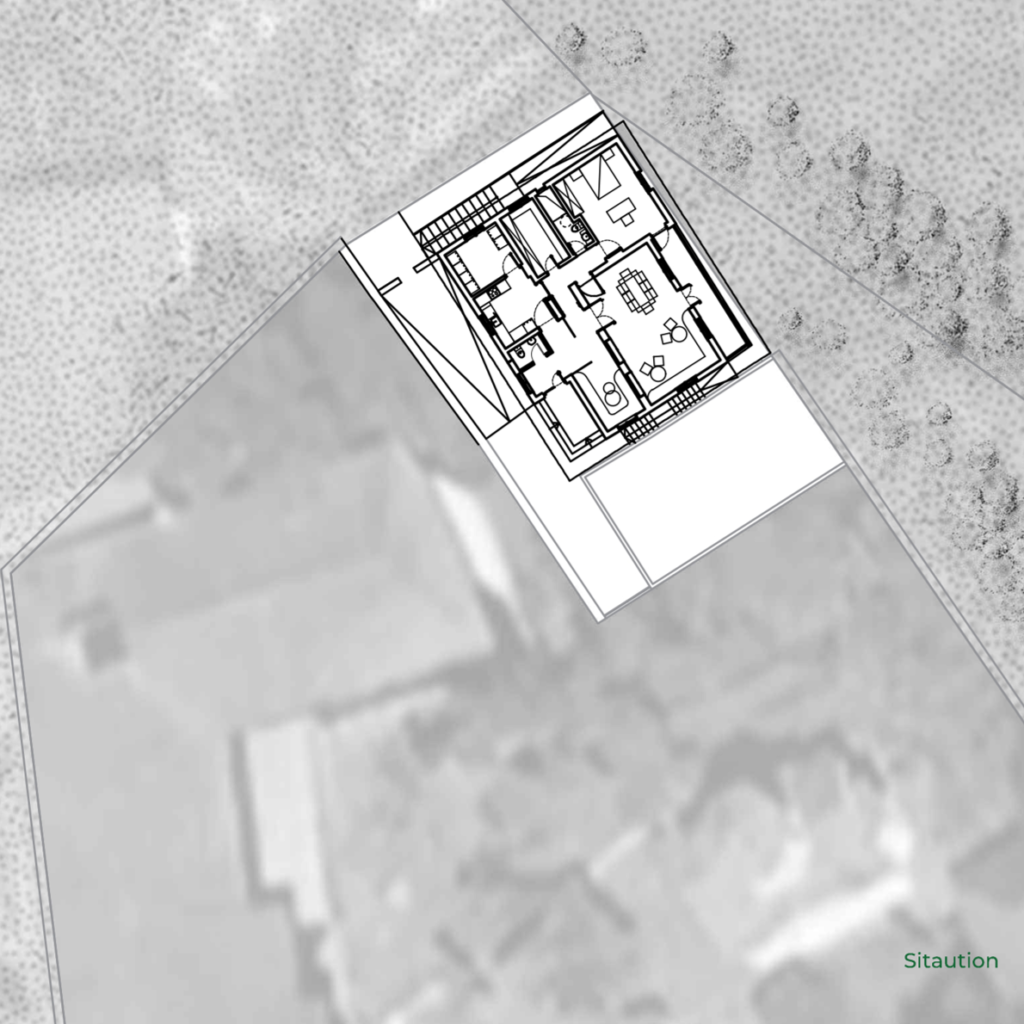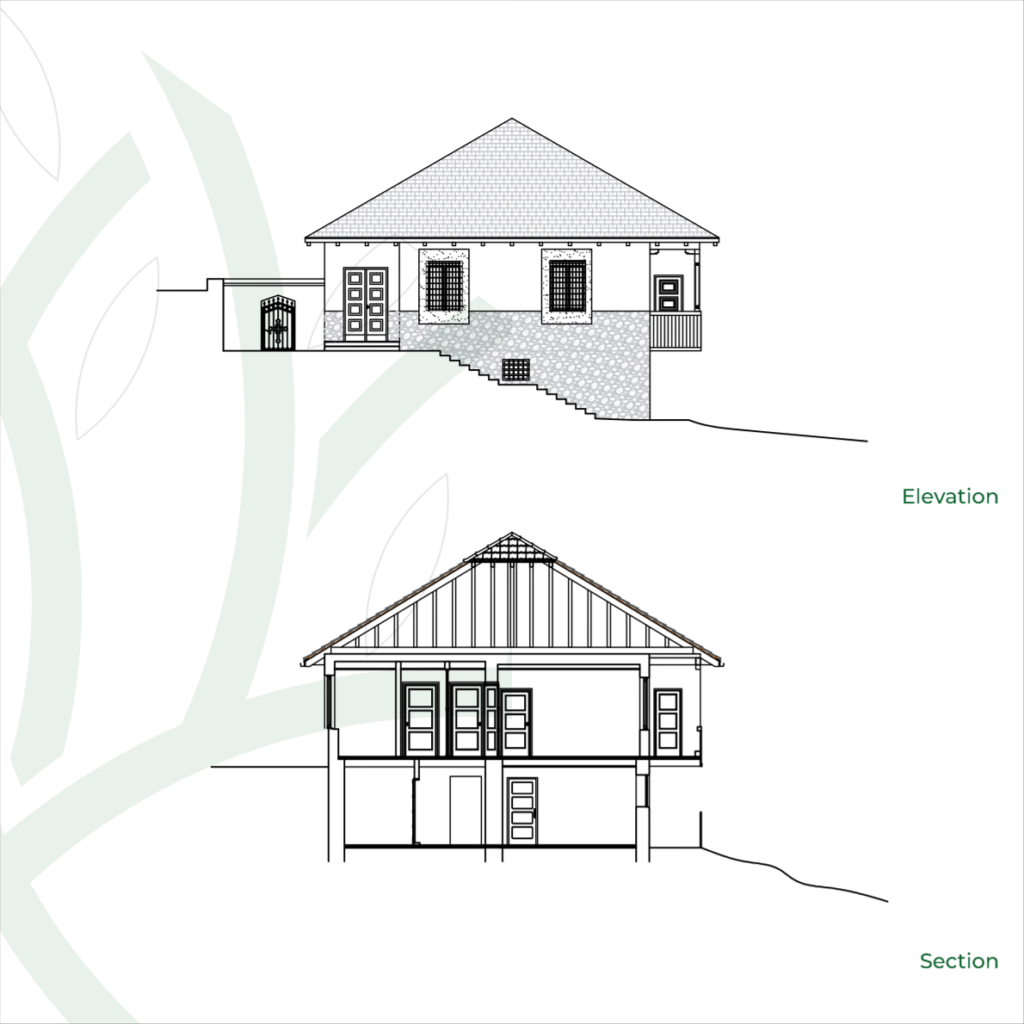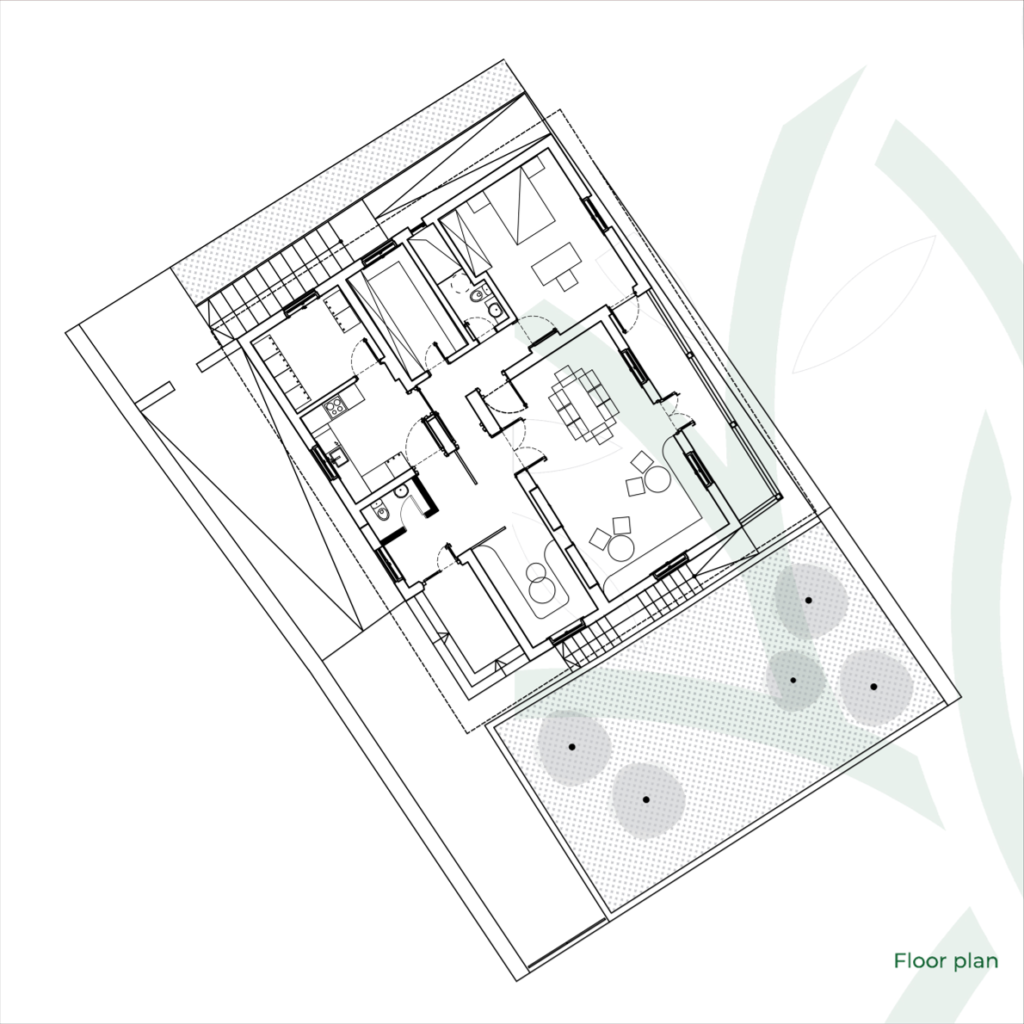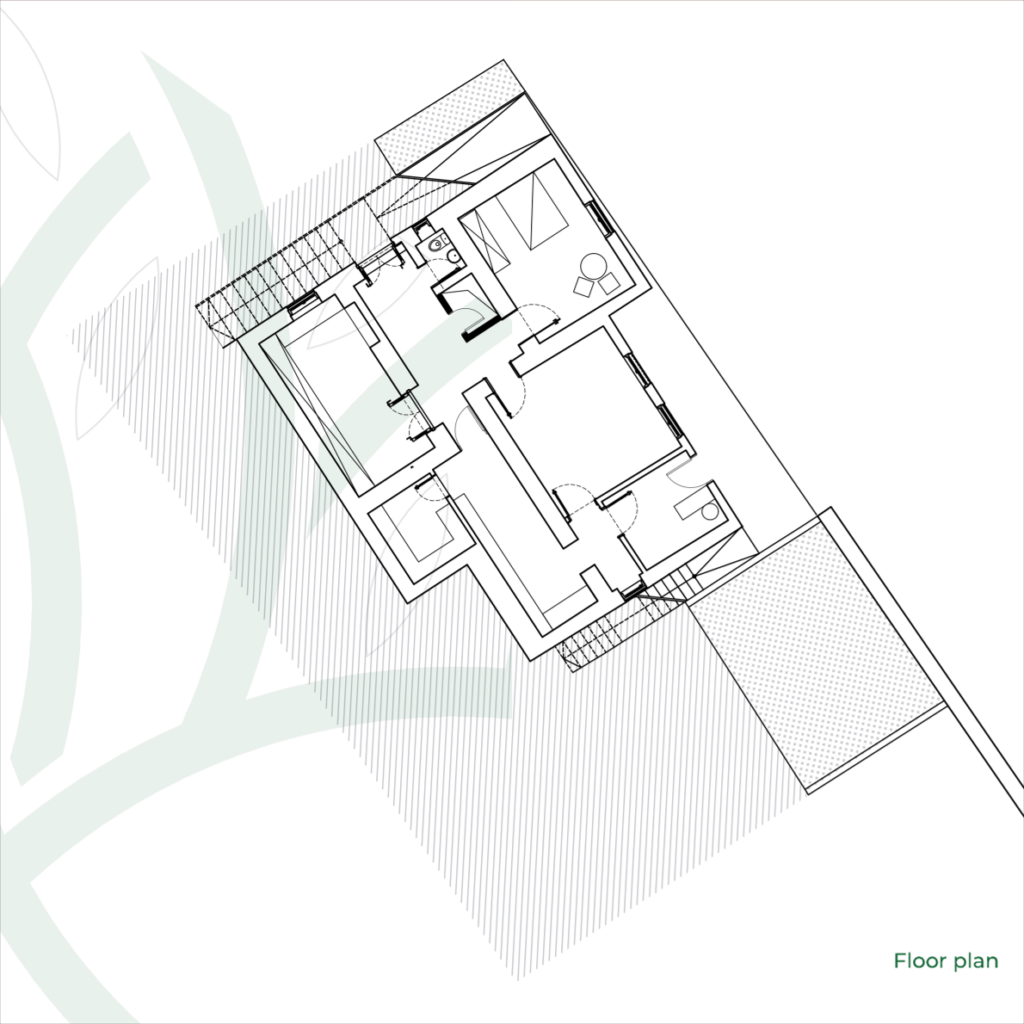Matka Monastery Complex
Within the monastery complex, there stands a residence building dating back to 1939 that currently lies in a state of disrepair and poses safety hazards, rendering it unfit for occupancy.
The primary objectives of our restoration project are two fold: first, to ensure the structure’s long-term stability and protect it from potential future demolitions; second, to adapt the interior to the evolving needs of the monastery.The revitalized purpose of this building will serve a dual role, providing a facility for the preparation of nourishing beverages and food for the monastery’s visitors. Additionally, the varying scales of rooms in the basement will be transformed into a new exhibition space.
Notably, the building’s facade will remain consistent with the overall architectural aesthetics of the entire complex, preserving its original stone and wooden windows, thus serving as a representation of the complex’s historical facade.

